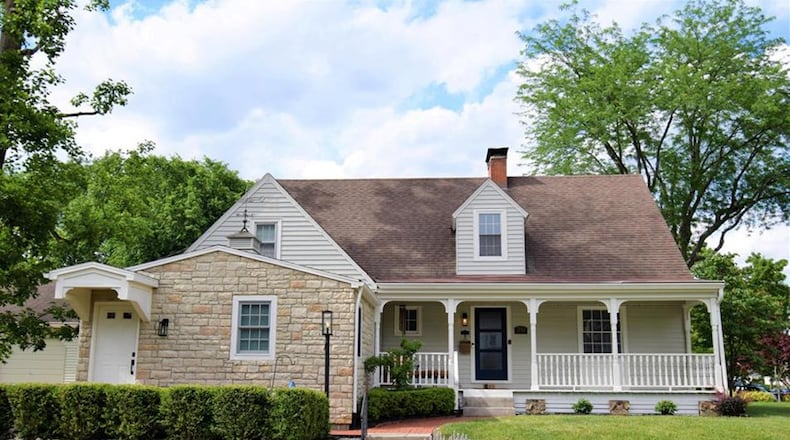This story-and-a-half Cape Cod-style home has a finished basement and is in the Ridgewood subdivision. Originally built in 1938, it features quality craftsmanship, updates throughout and is in the Springfield Local School district.
The front of the home features a stacked stone wall as a highlight and a red brick walkway leading to the covered front porch with wood railing. The home also has a three-car detached garage directly next to it with a brick paver driveway leading up to it.
The newer front door has three obscured decorative windows and enters into the entryway with wood floor and wide moldings that extend throughout the home. There is a closet with a mirrored door off the entryway to the right is the living room with a wood-burning fireplace with brick and wood surround and mantel with built-in shelving and crown moldings. Wood flooring extends into this room.
Connected to the entry way is the formal dining room with wood flooring, a decorative ceiling light and crown moldings. There are triple windows in this room with blinds that give it extra natural light.
A swinging door leads from the dining room to the remodeled kitchen. This area has darker walnut wood flooring, freshly painted light-colored cabinets, solid surface countertops, a beamed ceiling, recessed lighting, and stainless appliances, including a range, dishwasher, microwave and French door refrigerator. There is also a brick backsplash and double stainless sink. There is also an exterior door here that leads to the backyard.
The master bedroom is on the first floor and has wood flooring, crown moldings, is freshly painted and has a walk-in closet and ensuite bath. The bath features marble flooring, an updated vanity and mirror, wood paneled ceiling, shiplap walls and crown molding. There is a corner walk-in shower with tile surround.
Refinished wood and painted stairs lead to the second floor with three bedrooms and a full bath. Refinished wood flooring extends throughout the second level and there is a double linen closet with bi-fold doors at the top of the stairs and a decorative ceiling light. All three bedrooms have ceiling fans, wood flooring and walk in closets. The remodeled upstairs bath has shiplap walls, dark wood flooring, a newer vanity and sink and a tub/shower combination. There is also a sitting area with a dormer window upstairs with wood paneled walls and ceiling.
The finished basement features painted paneling and brick, a drop ceiling, new glass block windows (installed before closing) and a nonfunctioning fireplace with wood mantel. A third bath is in the basement, and there is storage and laundry area.
The front and back yards were recently relandscaped and new sod was added, adding to the curb appeal for this home. Next to the garage and house is a newer two-level deck and hot tub that stays with the home. The entire house has been freshly painted and all exterior doors are new.
Facts:
1753 Walnut Terrace, Springfield
Four bedrooms, three bathrooms
2,207 Square Feet
.21 Acre lot
Price: $375,000
Directions: North on Fountain, West on Harding, North on Walnut Terrace to address
Highlights: Remodeled Ridgewood home with quality details, refinished wood flooring throughout, first-floor master suite, crown moldings and window blinds on all windows, updated indoor lighting, new exterior doors, updated kitchen with new countertops, flooring and backsplash, stainless appliances, new double level deck and hot tub, detached three car garage with openers.
For more details
Linda and Mike Knox
Coldwell Banker Heritage Roediger
937-605-8333
About the Author

